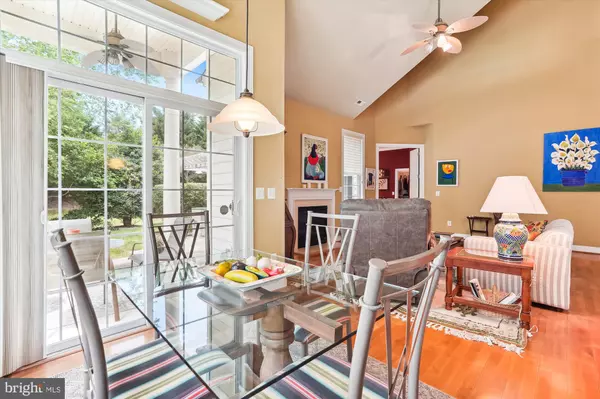For more information regarding the value of a property, please contact us for a free consultation.
15545 ALDERBROOK DR Haymarket, VA 20169
Want to know what your home might be worth? Contact us for a FREE valuation!

Our team is ready to help you sell your home for the highest possible price ASAP
Key Details
Sold Price $785,000
Property Type Single Family Home
Sub Type Detached
Listing Status Sold
Purchase Type For Sale
Square Footage 3,244 sqft
Price per Sqft $241
Subdivision Regency At Dominion Valley
MLS Listing ID VAPW2072130
Sold Date 07/24/24
Style Contemporary
Bedrooms 3
Full Baths 3
HOA Fees $371/mo
HOA Y/N Y
Abv Grd Liv Area 3,244
Originating Board BRIGHT
Year Built 2004
Annual Tax Amount $6,694
Tax Year 2023
Lot Size 7,945 Sqft
Acres 0.18
Property Description
What a lovely house. Large rooms. You will be wowed by the high ceilings, and open floor plan. A wall of windows in the family room which opens up to the kitchen. Separate dining room with tray ceiling to host family occasions. The kitchen and breakfast room are open to the family room. There are lots of cabinets and countertop space in the white kitchen with granite countertop and stainless steel appliances. A delightful space to enjoy meal prep with the gas cooktop and double wall ovens. The 2 car garage is easily accessible off the kitchen. Super first floor primary bedroom with tray ceiling, separate spacious five piece bath, and generous double walk-in closets. There is a second bedroom with full bath on this level. Upstairs the loft can be used for pool or a quiet get-away overlooking the family room. There is a 3rd bedroom with full bath on this level. And, of course this level also features a convenient storage room. Quiet street in the friendly, prestigious, secured Regency at Dominion Valley community with a golf course, club house, pool, and more! Super lot on a quiet street. Enjoy the rear slate patio with pergola overlooking the community area and trail. You will love the golf course, community house, pool and all the activities offered in this sought-after 55+ community. There is a convenient shopping center located just outside the community. Selling AS IS, but with newer roof, and newer double HVAC systems.
Location
State VA
County Prince William
Zoning RPC
Rooms
Other Rooms Dining Room, Primary Bedroom, Bedroom 2, Bedroom 3, Kitchen, Family Room, Foyer, Breakfast Room, Loft, Storage Room, Bathroom 2, Bathroom 3, Primary Bathroom
Main Level Bedrooms 2
Interior
Interior Features Breakfast Area, Butlers Pantry, Carpet, Ceiling Fan(s), Chair Railings, Crown Moldings, Entry Level Bedroom, Family Room Off Kitchen, Floor Plan - Open, Formal/Separate Dining Room, Kitchen - Country, Kitchen - Table Space, Primary Bath(s), Upgraded Countertops, Walk-in Closet(s), Window Treatments, Wood Floors
Hot Water Natural Gas
Heating Forced Air
Cooling Ceiling Fan(s), Heat Pump(s), Central A/C
Flooring Ceramic Tile, Engineered Wood, Partially Carpeted
Fireplaces Number 1
Fireplaces Type Gas/Propane, Mantel(s), Marble
Equipment Cooktop, Dishwasher, Disposal, Dryer, Exhaust Fan, Oven - Double, Oven - Self Cleaning, Oven - Wall, Refrigerator, Stainless Steel Appliances, Washer
Fireplace Y
Window Features Double Pane,Energy Efficient,Palladian,Screens,Vinyl Clad
Appliance Cooktop, Dishwasher, Disposal, Dryer, Exhaust Fan, Oven - Double, Oven - Self Cleaning, Oven - Wall, Refrigerator, Stainless Steel Appliances, Washer
Heat Source Natural Gas
Laundry Main Floor, Dryer In Unit, Washer In Unit
Exterior
Exterior Feature Patio(s), Porch(es)
Parking Features Garage Door Opener
Garage Spaces 4.0
Amenities Available Bar/Lounge, Bowling Alley, Club House, Common Grounds, Community Center, Exercise Room, Game Room, Fitness Center, Gated Community, Golf Club, Golf Course, Jog/Walk Path, Lake, Meeting Room, Party Room, Pool - Indoor, Pool - Outdoor, Putting Green, Recreational Center, Retirement Community, Sauna, Security, Swimming Pool, Tennis Courts
Water Access N
View Park/Greenbelt
Roof Type Architectural Shingle
Accessibility 2+ Access Exits, 32\"+ wide Doors, 36\"+ wide Halls, >84\" Garage Door, Level Entry - Main, Low Pile Carpeting
Porch Patio(s), Porch(es)
Attached Garage 2
Total Parking Spaces 4
Garage Y
Building
Lot Description Backs - Open Common Area, Level, Rear Yard
Story 2
Foundation Slab
Sewer Public Sewer
Water Public
Architectural Style Contemporary
Level or Stories 2
Additional Building Above Grade, Below Grade
Structure Type 9'+ Ceilings,Vaulted Ceilings,Tray Ceilings,Cathedral Ceilings
New Construction N
Schools
Elementary Schools Alvey
Middle Schools Ronald Wilson Regan
High Schools Battlefield
School District Prince William County Public Schools
Others
HOA Fee Include Health Club,Lawn Care Front,Lawn Care Side,Lawn Maintenance,Management,Pool(s),Recreation Facility,Reserve Funds,Road Maintenance,Security Gate,Snow Removal,Trash
Senior Community Yes
Age Restriction 55
Tax ID 7299-32-6518
Ownership Fee Simple
SqFt Source Assessor
Security Features Security Gate,Smoke Detector,Motion Detectors,Electric Alarm
Acceptable Financing Cash, Conventional, FHLMC, FNMA, VA
Horse Property N
Listing Terms Cash, Conventional, FHLMC, FNMA, VA
Financing Cash,Conventional,FHLMC,FNMA,VA
Special Listing Condition Standard
Read Less

Bought with matthew james roberts • Redfin Corporation



